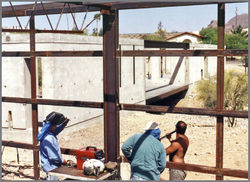top of page


Buildings: Workshop Studio of The House of Earth & Light
Construction
of the
Workshop Studio
of the House of Earth and LIght
 Steel FrameworkErected on site |  Support BeamDetail view of welds |
|---|---|
 Larger View of FrameworkNearly complete |  Side Panels AttachedPanels of cold-rolled steel |
 Steel Panels Riveted to FrameworkAnother view |  Hinged Entry DoorsBuilt into the framework |
 Entry DoorsClad with steel |  Exterior Corner Detail ViewUnpainted cold-rolled steel panels with a 3/4" reveal |
 Workshop In UseIn use on the job site, even as it was constructed |  Completed Workshop StudioAll exterior doors closed. Photo: Bill Timmerman. |
Photos: Gerry McCue, Patrick McCue unless noted
bottom of page